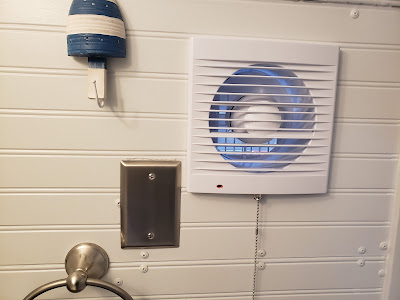We now have the bathroom almost 100% completed. All of the bathroom plumbing is completed, with the exception of the water supply line to the toilet, and installation of the dual shower heads. The shower curtain and curtain for the vanity were finished today, and ready for installation. Towel holder, tp holder, corner shelving, and various decorations have been in stalled. Here's a few pics...
The top photo is of the bathroom as it is, now. The 2nd photo shows the blue and white tower holders, but Debbie didn't like them and I took them back off the wall.
The two photos above show the bathroom ventilation fan I installed through the outside wall, and the outside louvers that open when the fan is "on",
The two photos above show the corner shelving unit I was experimenting with. We liked the look and I bolted it in place. BTW, all of the decorations have to be securely anchored throughout the houseboat to keep them in place.
The two photos above show the toilet installed, and the room prior to corner shelving installation. I eliminated the door on the vanity cabinet to improve leg room, and Debbie and Donna are making a curtain to go on the front of it.
The above photo is of the floor with my various markings of the location of the structure below. It was like threading a needle, not unlike many other facets of this build.
In the photo above I'm pointing at the curtain rod I installed to hold the curtain being fabricated by Debbie & Donna.
Speaking of threading a needle...this is the drain piping below the bathroom lavatory. At the far right you can see the drain line coming from the kitchen sink. The kitchen cabinet is only 20" from front to rear...the pontoon directly beneath it is 21" wide. With the cabinet structure included, there was no where to roue the drain. The bathroom vanity is on the opposite side of the wall at the end of the kitchen sink, so I routed the line as far forward (about 18" off the rear wall) as possible, through bathroom wall, and under the vanity. Due to the location of the stud in the bathroom wall, the cabinet front structure, and the location of the vanity cabinet, I had only about 1/8" to play with to get it through the wall. Once under the vanity, I combined the two drains together, and exited via the dual 1-1/4" drains in the floor of the vanity cabinet.

The above photo is of the bathroom before the various bits were installed. The uploads to blogspot often come out somewhat out of order, but you get the idea.
http://www.NCFishy.net












