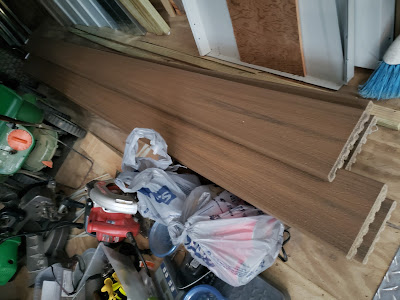I'm back with more pics! This isn't actually current, but I've just now had a little downtime to upload more info.The exterior walls are now reinforced with a complete interior metal stud setup, including top wall caps to tie it all together. The houseboat project is moving along nicely, and we're getting the appliances and other fixtures in now, for installation. Here's a bit of info on these pics...
Here's a batch of the 20ga 2x4 metal studs I used in the internal structure. These had to be cut to length to work correctly with the completed height of the houseboat. I designed this to have a total internal head room of 6'9". This was to keep the center of gravity as low as possible and be comfortable, but plenty of room for my wife and I. I'm 6'1", and since the inside will be illuminated with wall mounted indirect DC lighting, there's no need to a tall ceiling.The above pics are of the internal structure with all of the metal studs in place. Spacing is typical 16" off center, with the addition of a few extra studs for other purposes (rear emergency exit door and such). The flooring will be sheeted with 26ga aluminum, with metal studs on top for floor joists, and finally plywood underlayment for vinyl flooring. The entire structure will be "foamed" with closed cell foam to provide a vapor barrier and a superior insulation layer.
New vinyl windows for the front and sides of the houseboat. VERY lightweight, and available right at Lowes. Wow, what a find. This will make for an easy cut and fit installation. We also picked up the full front door jam kits (not in this pic) for the front entrance door, as well as the lower thresh hold.
Debbie found a person on marketplace who was updating a RV and had some light weight cabinet doors and drawers for FREE. Since we're building the cabinets from scratch, it'll be easy to work around these parts. Deb will strip and paint these, once everything is fabricated and ready for paint.
More coming :-)....












