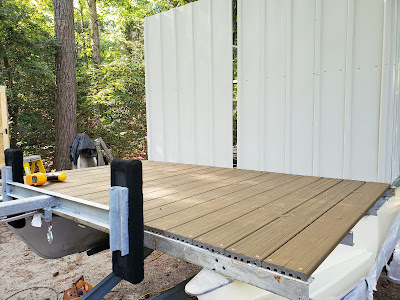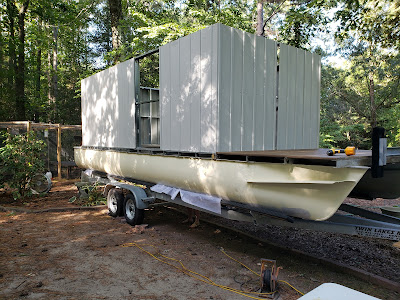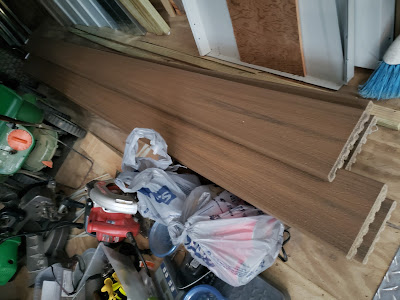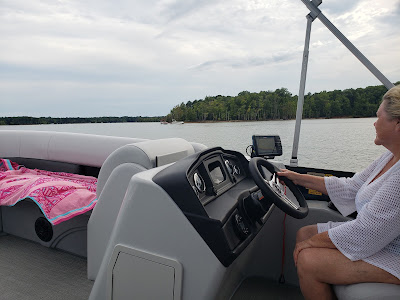The devil is in the details :-) Here's a shot of my crude engineering work on our new tiny houseboat project. There's lots of things to verify, and work out all the details, before the first screw is turned. Buoyancy, balance, total weight, etc. I found the data on the web to be incorrect for the old Lowe Sunbird's weight handling capability. Since this is stripped down and being designed from the ground up, I had the opportunity to calculate the weight and buoyancy and generate what I believe to be accurate numbers. The chicken scratch in much of this paper contains the following info that I'm archiving here for future reference. If it does some of you any good, have at it. This is for my own personal reference and not intended to educate anyone else...it may be wrong :-)



Buoyancy... the pontoon logs on this project are the old foam filled, U-shaped units with flat tops. They have about 154 sq. ft. of .080" 5052 aluminum sheet in their 24' length. The metal weight alone is about 175 lbs. There's about 60 cu. ft. of 2lb foam inside, weighing about 120 lbs, bringing the log weight to about 295 lbs. They can support about 3960 lbs, based on the displacement of 63.36 cu. ft. of water that weighs 62.5 lbs per cu ft. Subtract their own weight of 295lbs, the total support of one log is about 3665 lbs. The pair should support a load of 7330 lbs. if totally submerged. Half immersed should support around 3665 lbs. I'm guessing that the total weight of the project is gonna be around 6000 lbs, so I'll add another set of floats in the middle of the lower hull to add another few thousand pounds of lift...more on that later.
At this time, I've weighed all of the metal cross members, brackets, fasteners, trim, etc. Currently, the floating chassis is weighing in around 1000 lbs. I'm keeping up with every part of this build, so I'll post that data as the project moves along.
I've talked with some houseboat owners, and read about lots of houseboat builds and problems. Much of the problem, other than load distribution and buoyancy, revolves around issues with wood failure. For that reason, I'm designing this boat so any wood is well above the deck waterline. The internal house flooring is to be raised above the deck, and everything below that point is metal. Hopefully any future issues would be easy to resolve, as opposed to the horror stories I've read of owners having to "un-build" the boat to repair sub-flooring and such.
External Structure... We settled on a desired external structure size of 8' x 16'. We couldn't find a building of the size we wanted to start with. Most all buildings start as 10' x 14'. Custom buildings were very expensive. Most of the 10ft wide metal buildings have a low ceiling of 6ft or less. We decided to buy 2 metal buildings of 10'x14' in size. I will reduce the width to 8', and use the metal from 2 buildings to lengthen the building to 16'. I am installing an internal metal 2"x4" structure to strengthen the structure. Additionally, I now have enough metal to allow me to raise the structure to a 76" vertical wall height, with a little more headroom in the center. The entire metal enclosure should weigh in under 400lbs.
Floor plan... This is a tough one. Weight is so very important here, so I'll be weighing every detail and keeping up with the total as I go. I've laid out the interior to include a queen size bed, 7 linear feet of counter top, and a small bathroom with 24" x 32" shower, toilet, and vanity. There is a 2 burner drop-in stove top, dorm fridge below the counter, and kitchen sink. A small dining area up front converts to a couch and a full size bed as well. A small 5' x 8' patio area out front is to have a matching light weight metal roof from the leftover materials from building #2. I've purchased a light weight exterior door and vinyl windows I plan to cut down and use in the build, but it really depends on how the weight works out.
Below are a few pics of the metal building kits we bought to build this from. There will be lots of material left over, but we'll have everything needed to stretch the length, raise the height, and change the angle of the roof. It will be foam sprayed for insulation on the inside, then shaved flush with to studs and wall covering installed on top. This should make a strong but lightweight exterior wall. Interior walls will be fabricated from luan and 2x2 wood.
Lastly, here are some of the additional floats I'm adding down the center to enhance buoyancy. These are 3' x 4' x 17" floats and capable of lifting 1023 lbs each. There will be 5 of these in the center, raising the total buoyancy to 12,445 lbs., or approx 6222 lbs at half immersion. That should be plenty of safety margin for this light weight "Tiny houseboat".
http://www.NCFishy.net































































